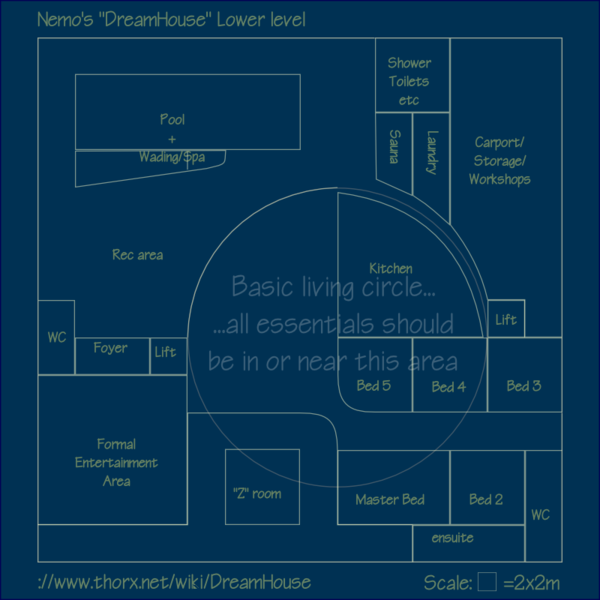DreamHouse/Layout
Contents |
Layout
OK, let's get some dodgy ascii-art underway... ;)
+--------+
| | 0 - Above ground villa
--------------------
| | 1 - machine level (a/c systems etc, "attic")
+--------------+
| | 2 - Work level (eg, study, library)
+--------------+
| | 3 - Living level (bedrooms, kitchen, etc)
+--------------+
|________| 4 - sublevel (eg, pool, "basement")
In a little more detail...
+-+ | | = 1x1cm grid on original sketch paper... +-+ the scale makes this a square between between 2 and 3m per side
Level 3
Level 3, the living level, is what holds the normal "house" stuff. This level holds the five bedrooms, the lounge/dining (formal) room, the family room, the kitchen, laundy, toilets... it also contains the indoor pool, sauna, one level of the carport/workshop/storage area, and a medatative room. The pool extends down into level4.
Level 2
The level is sparsely populated, as many of the rooms from level3 are 2story high rooms. (in a fully enclosed house such as this, claustrophobia is a potential problem - large areas such as this try to counter that, to a degree). The pool area, and parts of the family room are 2story high. The formal room is in fact 3 stories. There is also a study and library on this level, as well as a "games" room. Bedrooms may also extend up into this level for their own "attic" space or similar. The water tank also is on this level as well as level1. This level has a small workshop/carport area.
+-+-+-+-+-+-+-+-+-+-+-+-+-+-+ |X X X X X X X X| | | | X X X = no floor here (room below extends up) + X X X X X X X + +T+ + T = Toilets |X X X X X X X X| | | | + X X X X X X X + +-+ + |X X X X X X X X| G | | G = Games room + X X X X X X X + + + |X X X X X X X X| | | + X X X X X X ..+-+-+-+ C + C = Carport/storage/workshop |X X X X X X.X X| # | ... = Upper area of division/partition + X X X X X.X X + +-+-+ + # = Door positions in partition |X X X X X.X X X| | P \ | P = Processing/recycling + X X X X#X X X + +-+-+\ + |X X X X.X X X X| | | | +-+-+-+-+ X X X + + H2O +-+-+ H20 = Water storage tank | |Foy|X X X X| | |L| Foy = Foyer + T + +-+-+-+-+-+-+-+-+-+-+ L = Lifts | | |L| | T = Toilets +-+-+-+-+ S + S = Study |X X X X| | + X X X +-+-+-+-+-+-+ |X X X X| | + X X X + + |X X X X| | + X X X + Lib + Lib = Library |X X X X| | +-+-+-+-+ + | LF | | LF = Library Storage and/or Fish tank +-+-+-+-+-+-+-+-+-+-+
Level 1
The Formal area extends into this level, as does a small area of the family room. The study and library are both 2 story rooms that extend up into level1. The water tank extends into this level, and there is a large carpark/workshop area. Also, there is a large area devoted to the machinery that runs the house. "pumps, controls, aircon, etc)
+-+-+-+-+-+-+-+-+-+-+-+-+-+-+ | | T | | T = Toilets + +-+-+ + | . | + M . + M = Machinery/systems | . C | C = Carport/storage/workshop + . + ... = Division implied more than physical | . | + +-+ + | | \ | + + P + + P = Processing/recycling | | \ | + +-+-+-+-+ +-+-+\ + | |X X X X| | | | H20 = Water storage tank +-+-+-+-+ X X X + + H20 +-+ + T = Toilets | T | |C|X X X X| | |L| | C = Cloak Room +-+-+ +-+-+-+-+-+ +-+-+-+-+ + L = Lifts | Foy |L| | | Foy = Foyer +-+-+-+-+ S + + S = Study |X X X X| | | + X X X +-+-+-+-+-+-+ + X X X = no floor here (room below extends up) |X X X X| | C | C = Carport/storage/workshop + X X X + + + |X X X X| | | + X X X + Lib + + Lib = Library |X X X X| | | +-+-+-+-+ + + | LF | | | LF = Library Storage and/or Fish tank +-+-+-+-+-+-+-+-+-+-+-+-+-+-+
Level 0
Above ground villa should be usable as a house alone. ie, bedrooms, kitchen, etc. Whether or not the lower levels should be capable of being hidden from the Villa is an un-yet undecided point.
